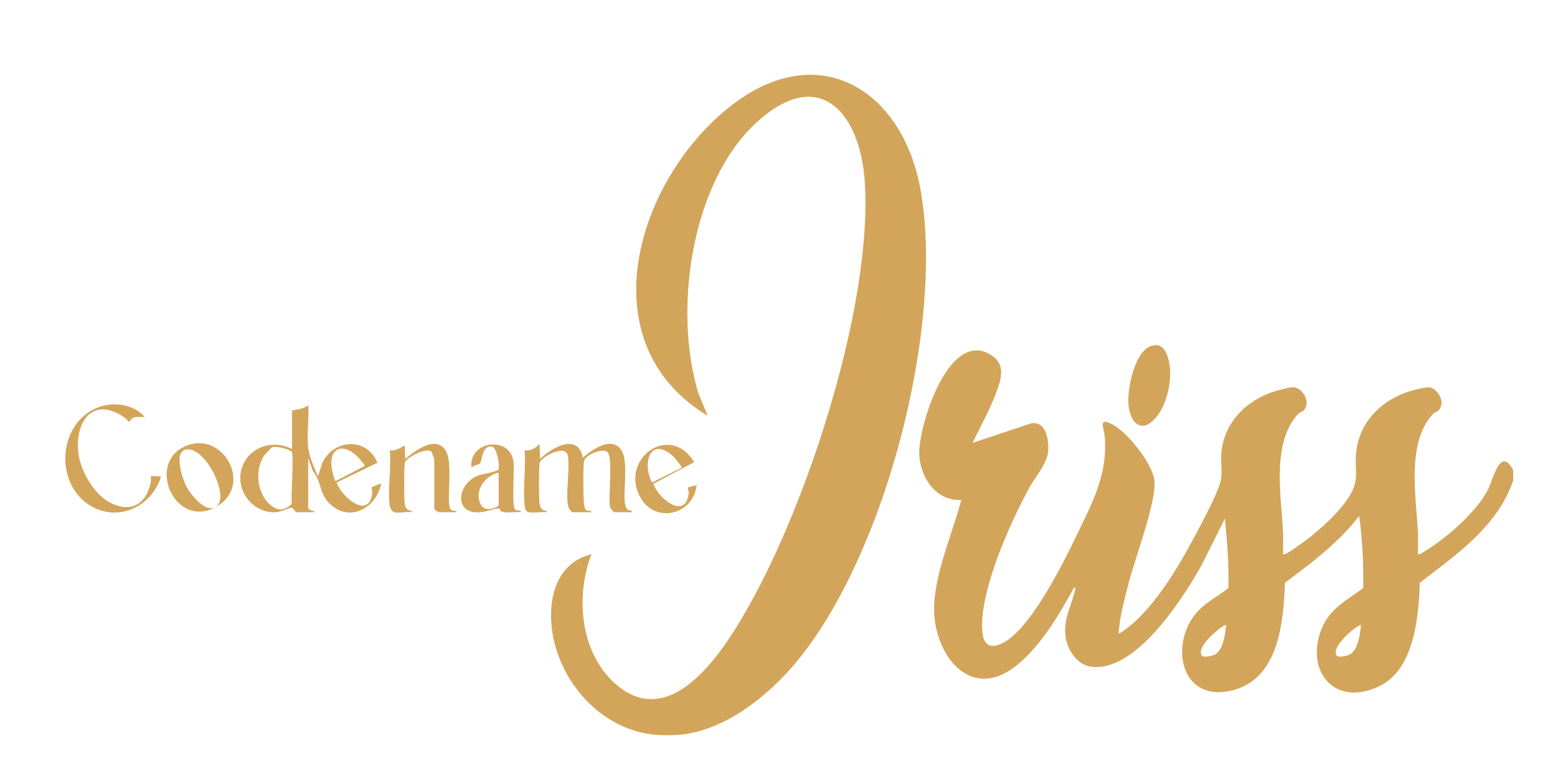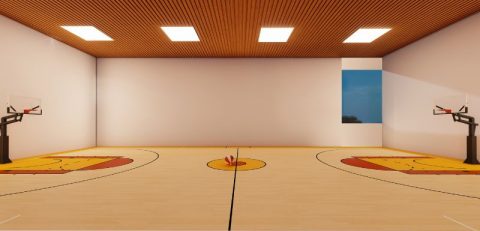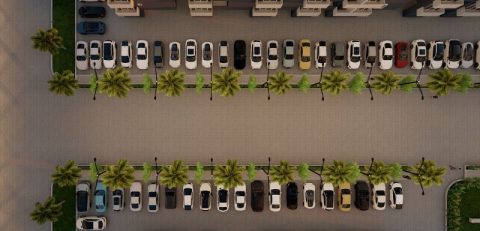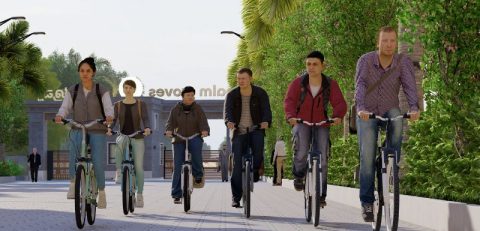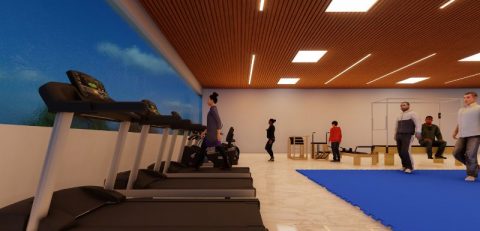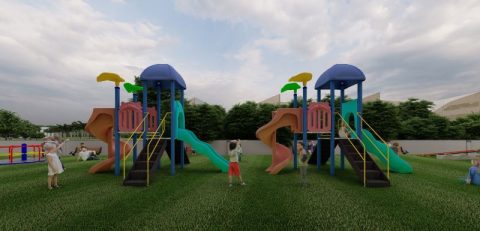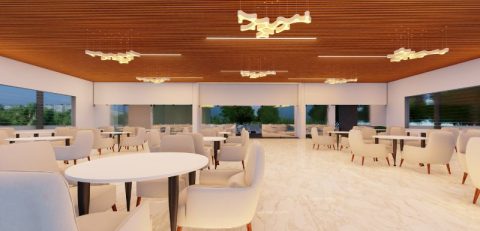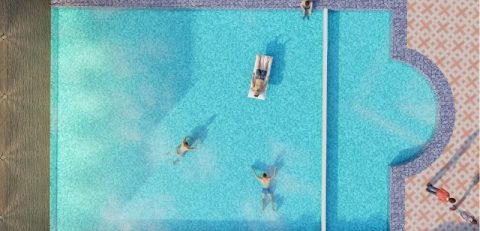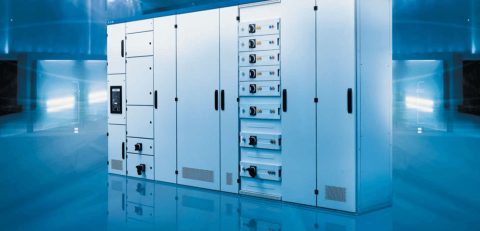

Good Apartment Properties in Chandapura, Electronic City, Bangalore
Iriss is an lavish project designed by Karsten Homes is a good apartment properties in Chandapura which is located near Electronic City, Bangalore. The project spans 7.18 acres of land and has been painstakingly built to offer modern conveniences as well as a quiet atmosphere that fits the standards of contemporary life.
Bangalore is India’s premier technology city, attracting workers seeking outstanding employment possibilities and a high-quality lifestyle. The expanding IT sector and fast-paced urban living have increased demand for residences that are comfortable and convenient. Here is where Iriss stands out.
The property comprises 2BHK and 3BHK blocks which are spaciously designed, delivering a perfect balance of comfort and luxury. Iriss offers all the necessary and innovative amenities to meet your daily demands.
Choosing Iriss means selecting a prominent address in one of Bangalore’s finest areas, close to Electronic City and with the ideal combination of solitude and urban connectedness.
Flats for Sale in Chandapura, Electronic City, Bangalore
Iriss is a high-end residential development in Chandapura, close to Electronic City, Bangalore, that offers excellent flats for sale. It is having 2BHK and 3BHK flats that offer the ideal balance of contemporary conveniences and easy living.
One of the key advantages of Iriss is its strategic location, just a short distance from Electronic City, home to a majority of Bangalore’s IT companies. This guarantees a short commute, enabling professionals to easily manage work and life.
Iriss is a calm retreat for professionals looking for comfort and convenience, designed to offer both peace of mind and a serene living experience. Iriss is a great option to take advantage of this unique sale opportunity if you’re looking for flats in Chandapura close to Electronic City.
KEY PLAN
Iriss transcends the concept of a residential project; it is a vibrant community of 855 exquisite appartments, thoughtfully arranged across four blocks and spread over 7.18 acres. Choose from spacious 2 and 3-bedrooms units ranging from 651 to 1155 square feet, each designed to ensure your utmost comfort and joy.


Stylish Homes in a Prime Area
Welcome to Iriss, a peaceful oasis where the energy of city life beautifully blends with lush greenery. Located on the scenic Chandapura Anekal Main Road, Iriss features a striking combination of modern elegance and natural charm, with each apartment meticulously designed to showcase your refined taste.
This remarkable project is developed by Karsten Homes Pvt. Ltd., a respected name in the industry recognized for its strong commitment to quality and affordability in South Bangalore. At Iriss, nature is not just a backdrop; it serves as a core guiding principle.
Iriss: Elevate Your Living Experience – Project Specifications
Our project offers meticulously designed apartments that reflect sophistication and comfort. With a focus on quality craftsmanship and innovative design, each residence provides a unique living experience tailored to your lifestyle.

Structure

Flooring

Kitchen
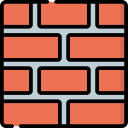
Walls

Bathroom

Doors
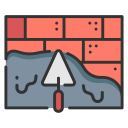
Plastering
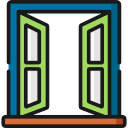
Windows
Floor Plan
BLOCK C
3 BHK


Floor Plan
BLOCK D
2 BHK
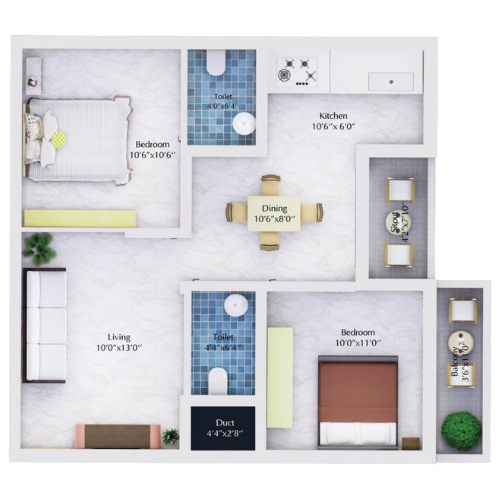

Premium Amenities for Unmatched Comfort
Our project is designed with “No Common Walls” concept that ensures complete privacy, offering soundproofed, independent units with no shared walls. This innovative design maximizes space, providing the comfort and seclusion of standalone homes within an apartment complex.
Multi Purpose Court
Location Map

Office

Metro Station

Hospital

College
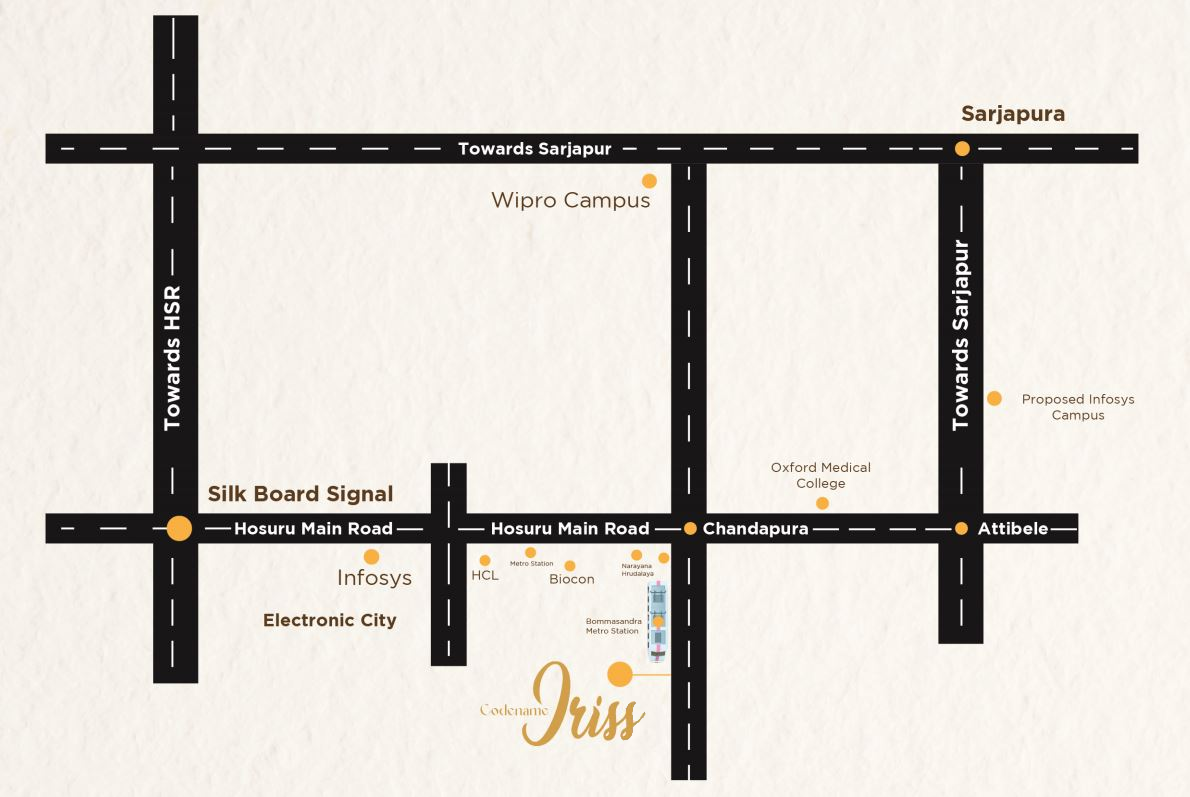
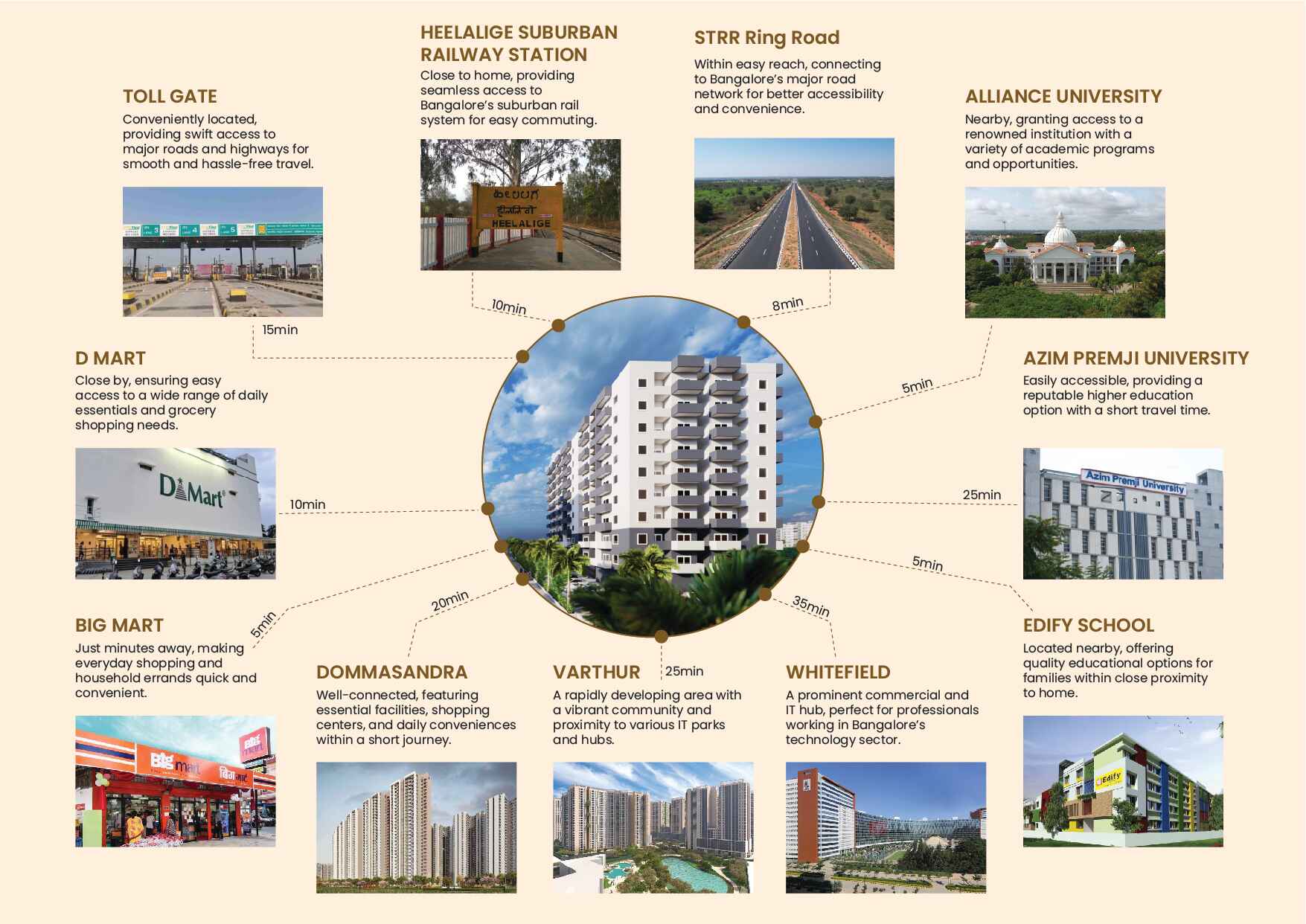
Find Us Here
Contact Us
Office Address
No 4, 80 ft road, opposite indoor stadium, 8th Block, Koramangala, Bangalore, Karnataka, 560095
Site Address
Chandapura- Anekal Road,
Marsur Gate, Opp. Spurthy College, Marsur Post, Anekal Taluk, Bengaluru-562106
Reach Us Directly
Telephone: 080-41144477
Mobile: +91 63664 75841
